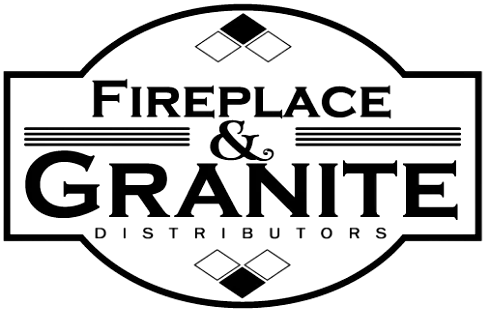Bank Barn
Built into a hill, this barn features entrances on both the top and bottom floors. The basement foundation is typically constructed with stone, serving as a sturdy base upon which the timber-framed barn sits. This design is well-suited for hilly regions and effectively utilizes the natural landscape.
English Barn
This barn features a central work area and side areas for animals and storage, with a timber-framed structure using posts and beams. Its rectangular shape and pointed roof are what many people think of as a classic barn.
Dutch Barn
With its large, wide roof and big doors, this barn's timber-framed structure uses posts and beams. The wide roof leads to shorter side walls, setting it apart.
German Stone Barn
This barn features stone walls that reach up to the eaves, with a timber-framed structure using posts and beams on the inside of these stone walls. It's known for the combination of stone durability and the traditional timber frame interior.
Gambrel Barn
This barn is known for its distinctive roof with two slopes on each side, adding to the loft space. It's constructed as a timber-framed structure using posts and beams.









